Tunstall Arrow North
FULLY LET
FULLY LET
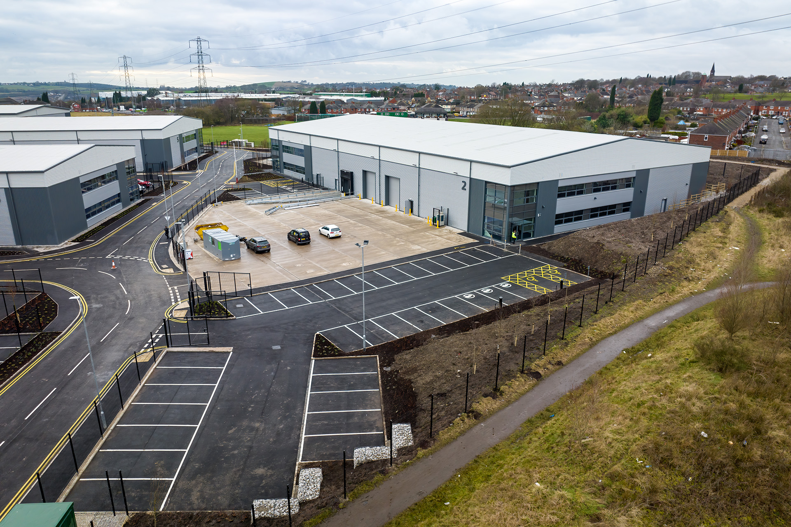
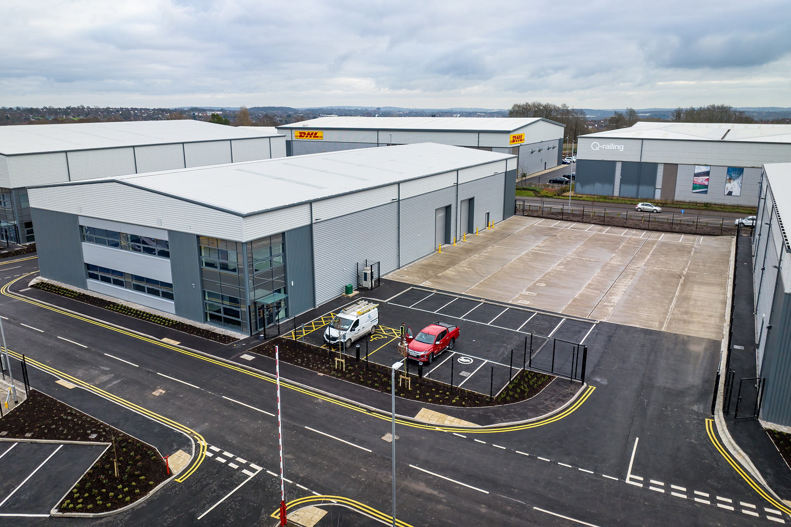
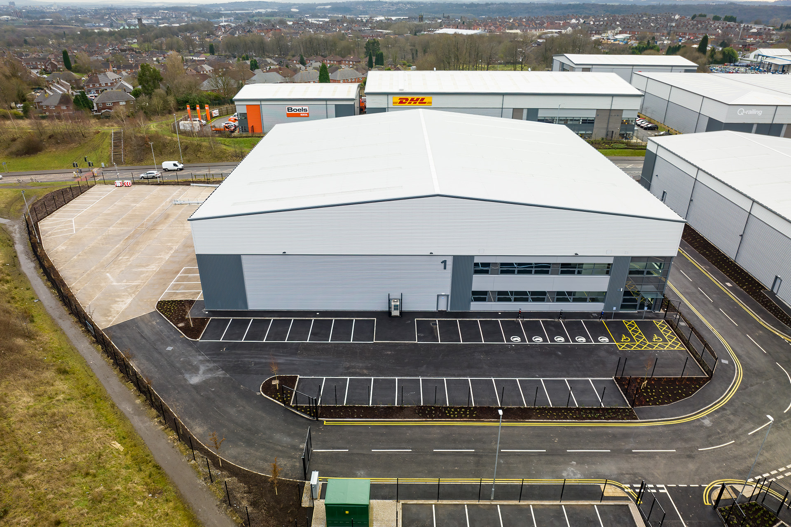
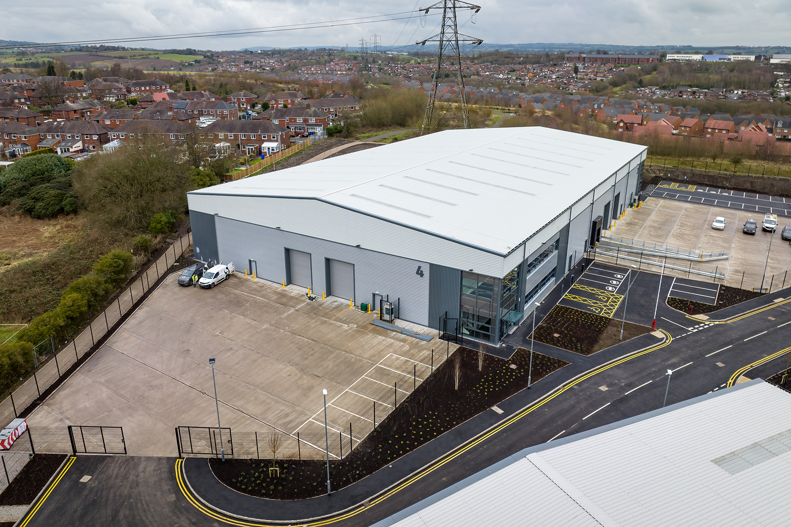
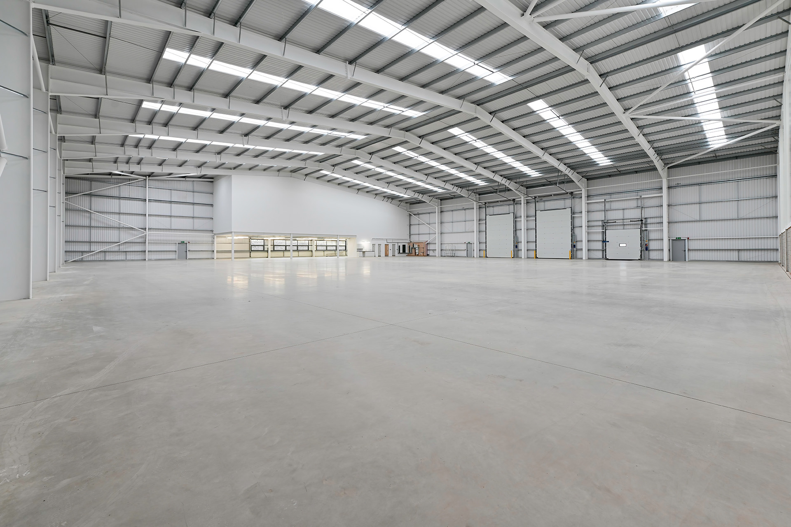
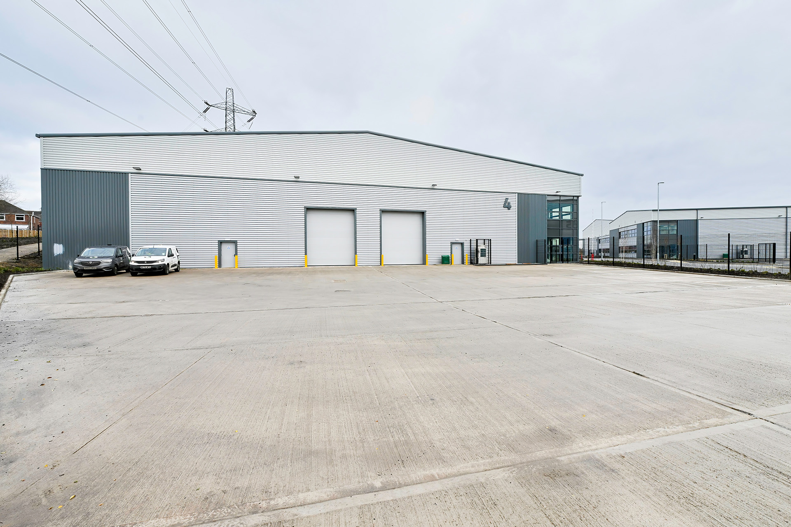
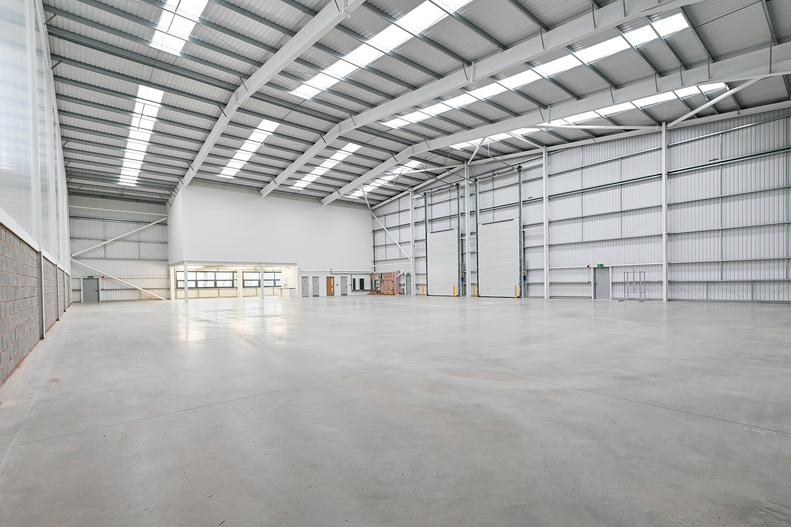
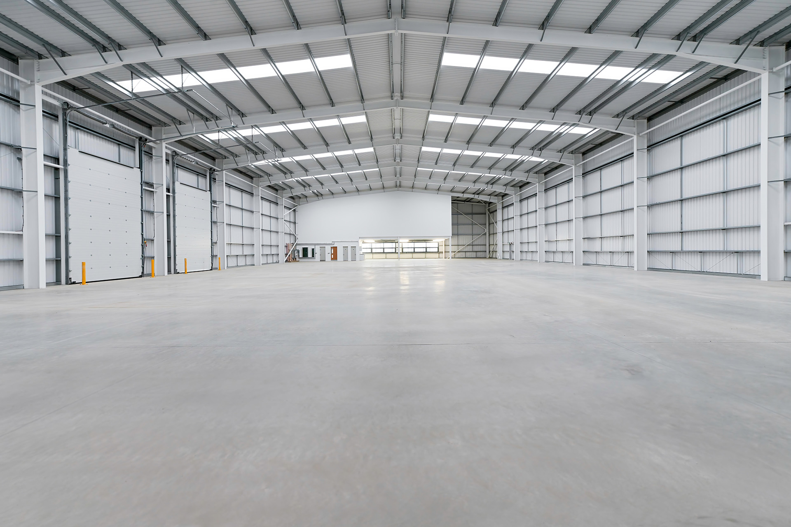
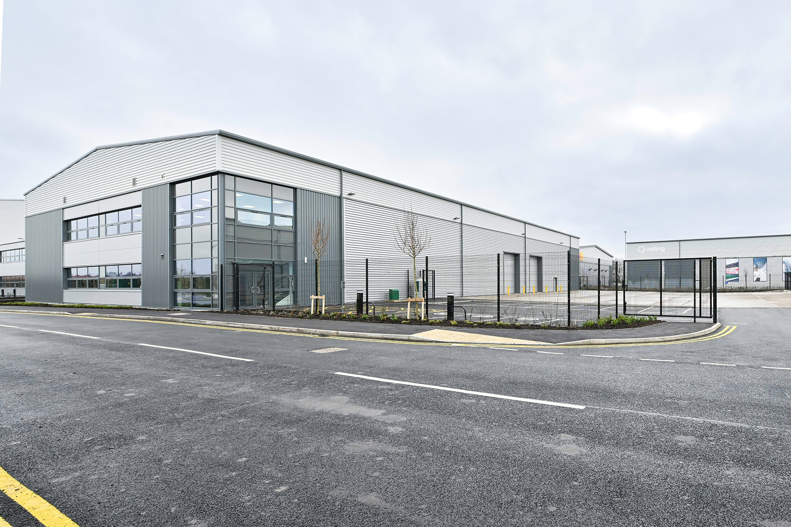
NSD_Tunstall_Phase_Two_Unit_Two-5-1920.jpeg
NSD_Tunstall_Phase_Two_Unit_Three-14-1920.jpeg
NSD_Tunstall_Phase_Two_Unit_One-4-1920.jpeg
NSD_Tunstall_Phase_Two_Unit_Four-7-1920.jpeg
NS_Tunstall_Phase_Two_Unit_Two_January_2023-19-1920.jpeg
Unit-4-Yard-1920.jpeg
Unit-4-Internal-1920.jpeg
Unit-3-Internal-1920.jpeg
Unit-3-External-1920.jpeg
Tunstall Arrow North, James Brindley Way,
Stoke-on-Trent ST6 5GF
3 New Industrial/Warehouse Units
from 13,533 sq ft to 31,170 sq ft
Strategically positioned close Junction 15 and 16 of the M6, via the A500 Phase 1 of the Tunstall Arrow South scheme has proved extremely successful and is fully let.
The site is now fully let.-

To be fully refurbished
-
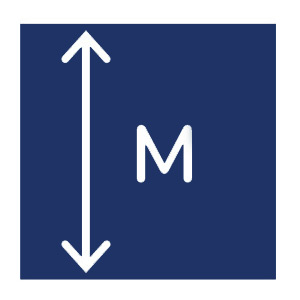
Clear internal eaves of 6.8m
-
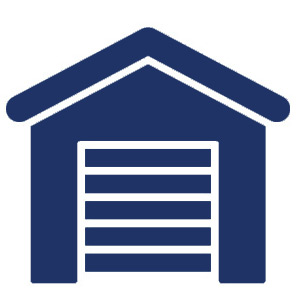
2 level access loading doors
-
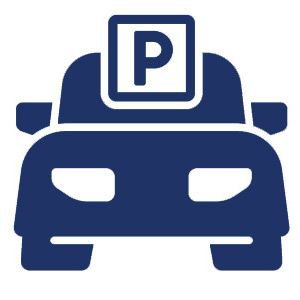
On site parking for 32 cars
-

10 miles from J29 of the M6
-

Ground and first floor offices

